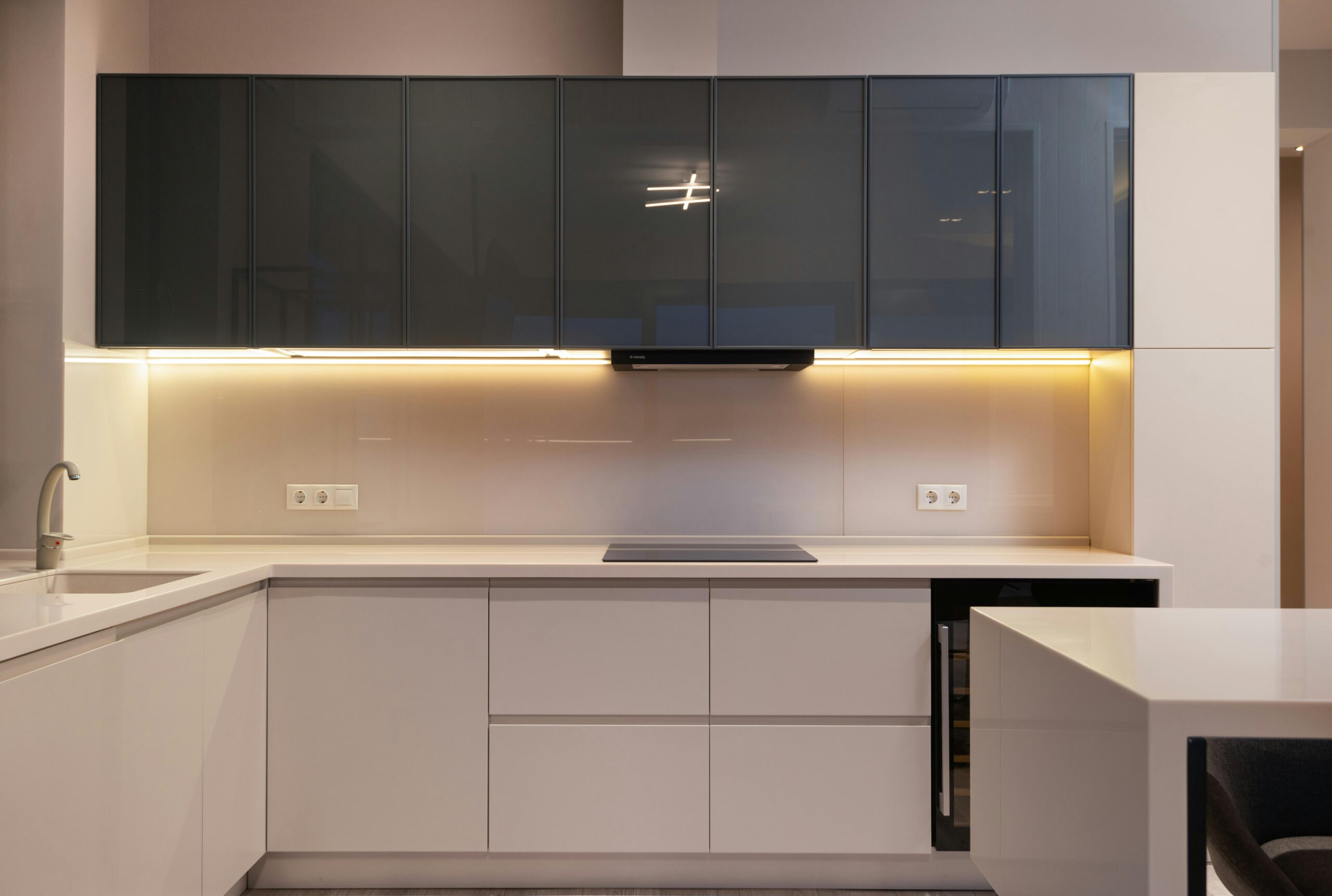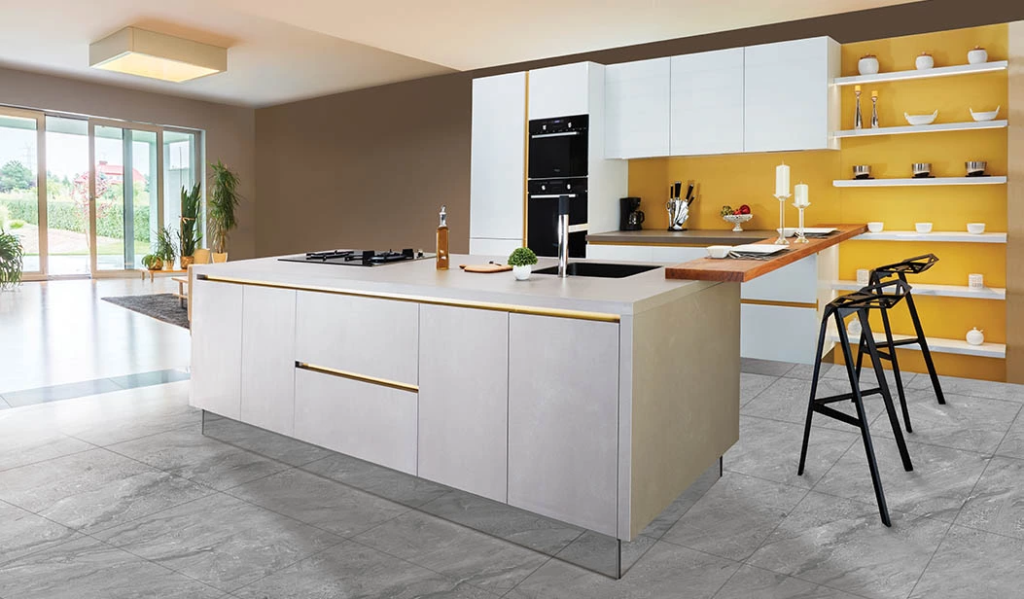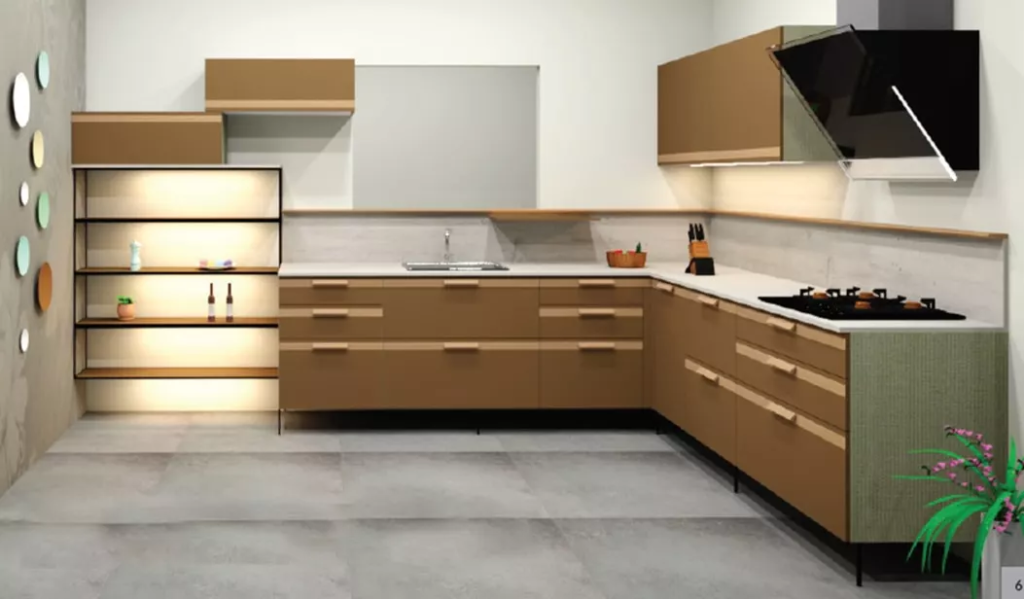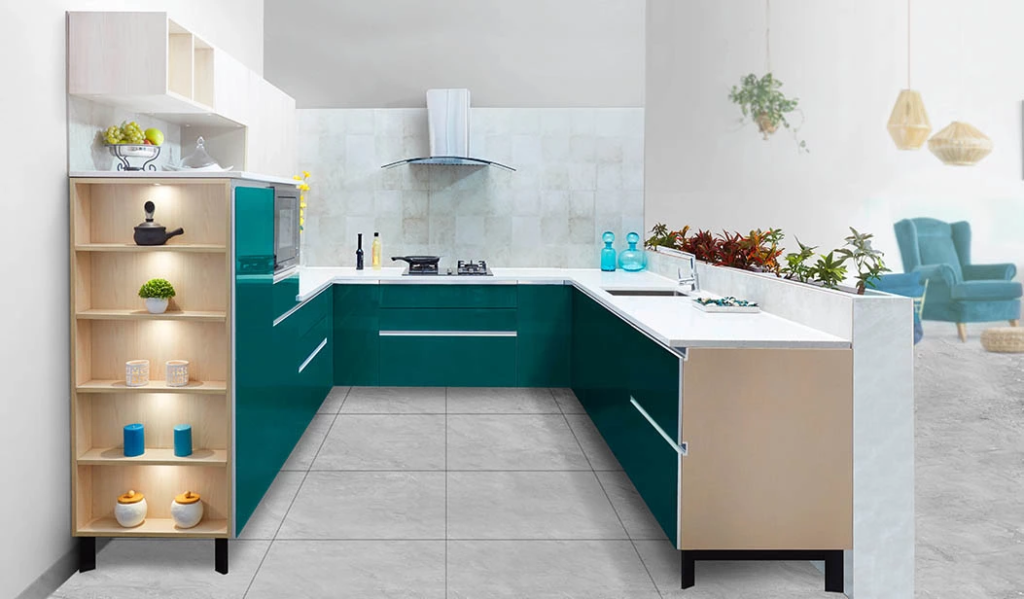
island-kitchen
Add a Touch of Elegance in your Home with Modular Kitchen Island
FREQUENTLY ASKED QUESTIONS
An island modular kitchen layout is where you have a straight or an L- shaped kitchen with a stand-alone counter called the ‘island’. Generally, kitchen islands are where the stove is located, but it can also be kept as a dry area and dining table.
Increase the functionality of your kitchen and the style of your home with a modular kitchen island from Saviesa Homes. An extra countertop in the form of your kitchen island will give you the option to get additional storage units like drawers and shelves.
Usually, a modular kitchen island is around 7 feet long and at least 3 feet deep. However, for smaller rooms, it must be at least 3 feet by 3 feet. If an elongated platform is needed it must be at least 24 inches deep.
Kitchen islands are very much still in trend. If you are wondering whether to buy a modular kitchen for your home, our Saviesa Home experts can visit your home to offer you suggestions and advice. We make sure you get the best modular kitchen design for your home.
FREQUENTLY ASKED QUESTIONS
Modular island kitchen designs come in different shapes and sizes. To know how much a kitchen island in your home will cost, call our Saviesa Home design experts to help you.
Kitchen islands are very much still in trend. If you are wondering whether to buy a modular kitchen for your home, our Saviesa Home experts can visit your home to offer you suggestions and advice. We make sure you get the best modular kitchen design for your home.
Usually, a modular kitchen island is around 7 feet long and at least 3 feet deep. However, for smaller rooms, it must be at least 3 feet by 3 feet. If an elongated platform is needed it must be at least 24 inches deep.
Increase the functionality of your kitchen and the style of your home with a modular kitchen island from Saviesa Homes. An extra countertop in the form of your kitchen island will give you the option to get additional storage units like drawers and shelves.



