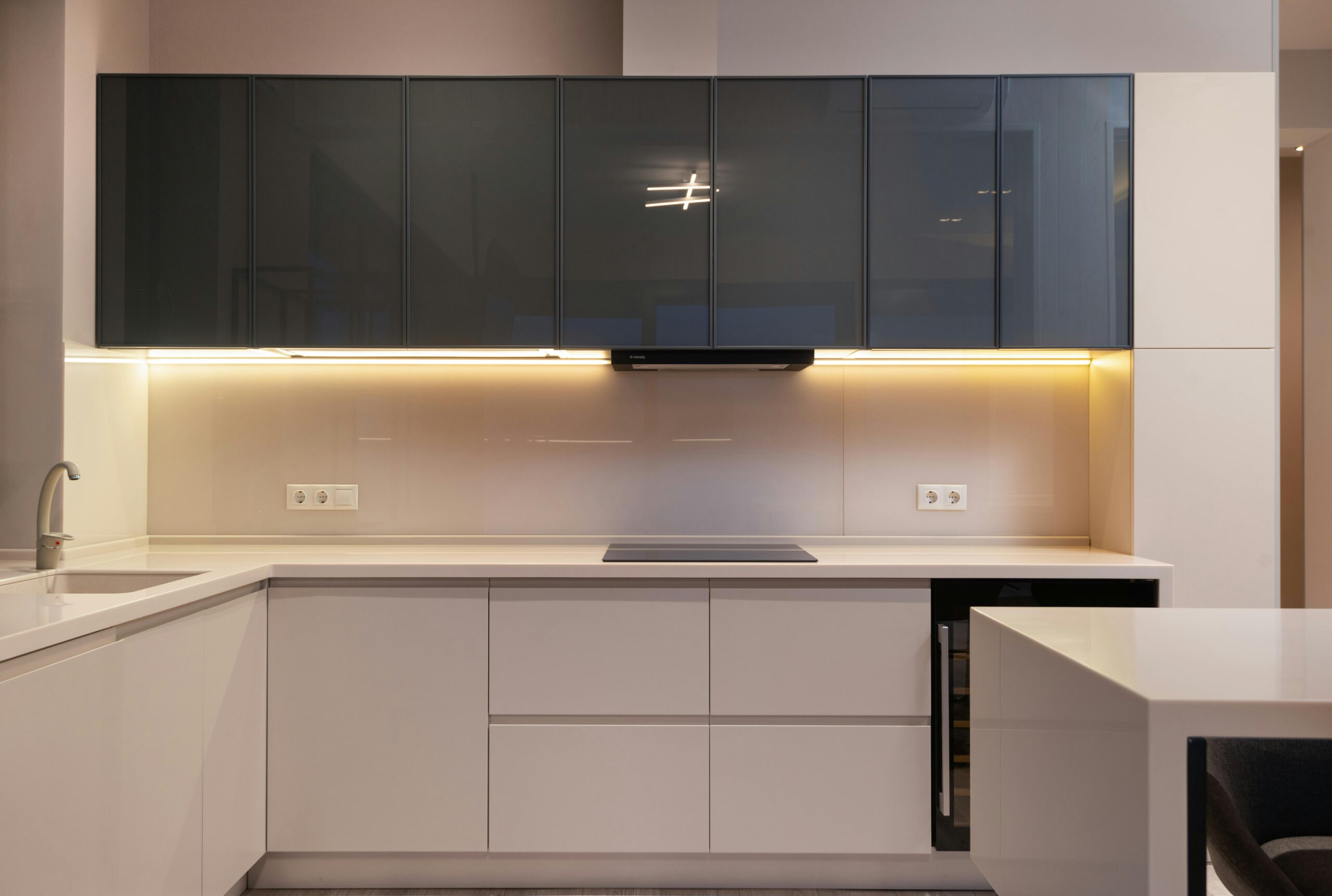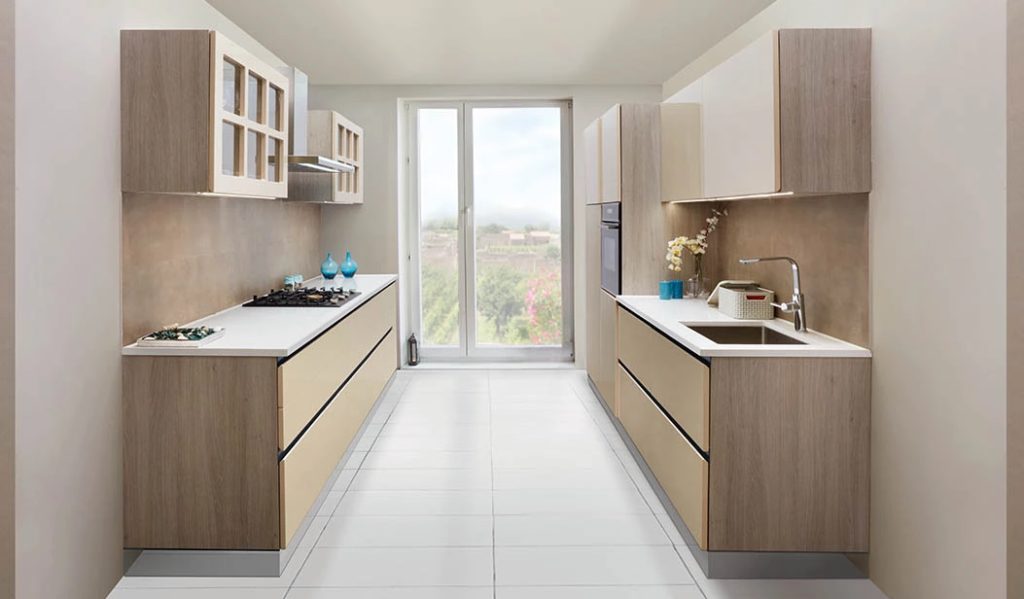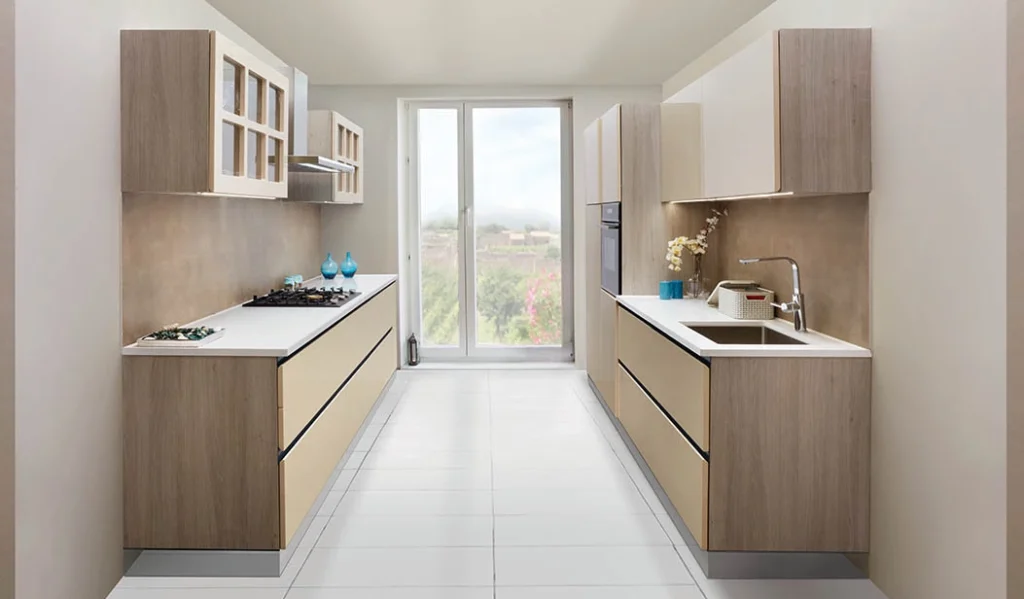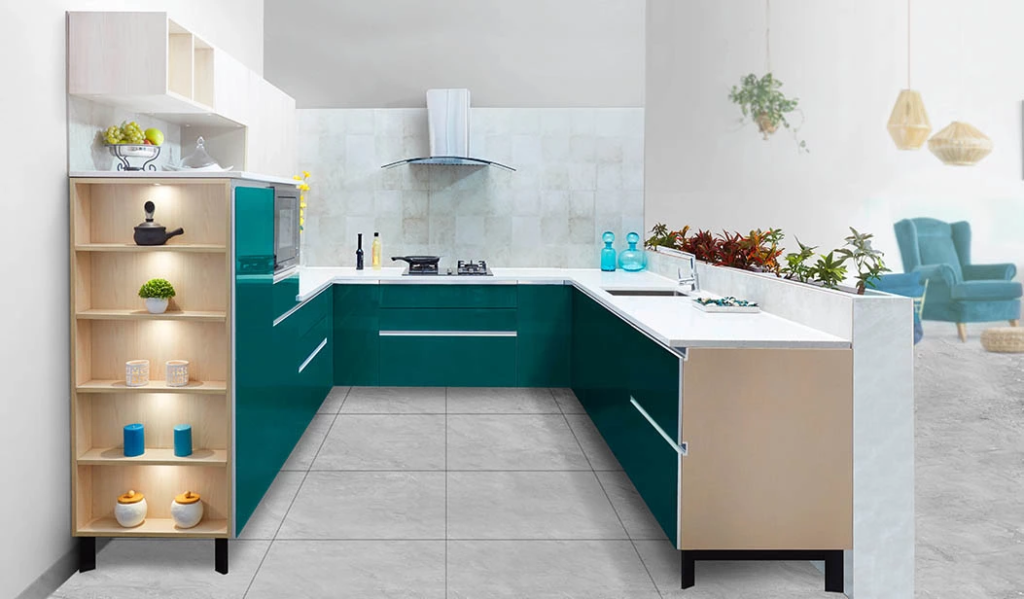
parallel-kitchen
Parallel Kitchen Designs for New Age Urban Homes
FREQUENTLY ASKED QUESTIONS
A parallel kitchen interior design is a simple layout with two parallel running counters. This design is the best for homes with a narrow kitchen room. You can imagine, plan and design your parallel kitchen on our Saviesa Dream Builder app with a few simple steps.
For small narrow spaces, modern parallel kitchen designs can be built to form the ‘working triangle’ for convenience and efficiency. Both sides of the wall get storage units to provide you with two clean and uncluttered countertops.
Parallel modular kitchen designs are small yet very effective. Having two counters to work with, you can easily divide the kitchen into multiple worksites. At Saviesa Home, we use a unique 5-point planning tool, that helps us design a beautiful and practical kitchen customized to your needs.
This is the best modular kitchen design for small narrow spaces. It can be just as good in a medium-sized kitchen, however, keep in mind that the opposing counters are not too far apart. In an open layout home, one counter can be placed at the wall while the other can be used as your kitchen island to act as a space division and can be used for dining with stools on the other end. You can plan your parallel kitchen interior design on your own, or call our experts at Saviesa Home for a home visit today.
FREQUENTLY ASKED QUESTIONS
The unique feature of this structure is its generous space offerings for prepping and cooking. Since two similar countertops are created in the available kitchen area, you get accessible space for creating a separate zone for cooking and the other for just chopping veggies and doing relevant prep work.
Placing the stove and the fridge on the same wall may cause a lot of pressure on the refrigerator’s compressor due to the heat emitted from the furnace, reducing the appliance’s life. However, you can consider placing the two products on the same kitchen wall with a cabinet in between or at least maintaining 20″ of space between the two objects.
Parallel kitchen modular design idealizes a work triangle that optimizes the hob, sink, and refrigerator to form the perfect triangle shape. Typically, the hob is on the center of one side of the kitchenette, and the sink and refrigerator are on the back of the other parallel end.
This is the best modular kitchen design for small narrow spaces. It can be just as good in a medium-sized kitchen, however, keep in mind that the opposing counters are not too far apart. In an open layout home, one counter can be placed at the wall while the other can be used as your kitchen island to act as a space division and can be used for dining with stools on the other end. You can plan your parallel kitchen interior design on your own, or call our experts at Saviesa Home for a home visit today.



